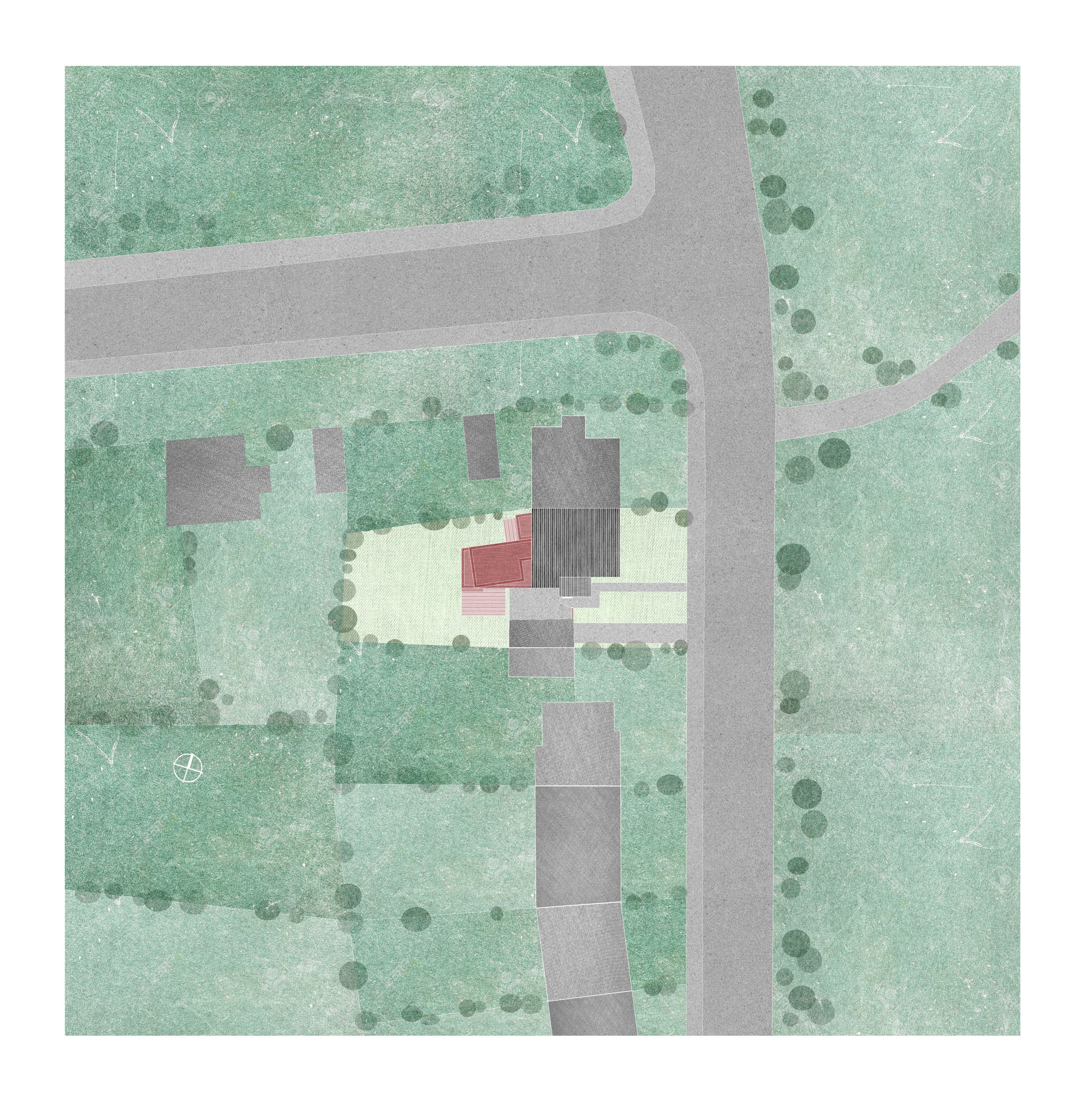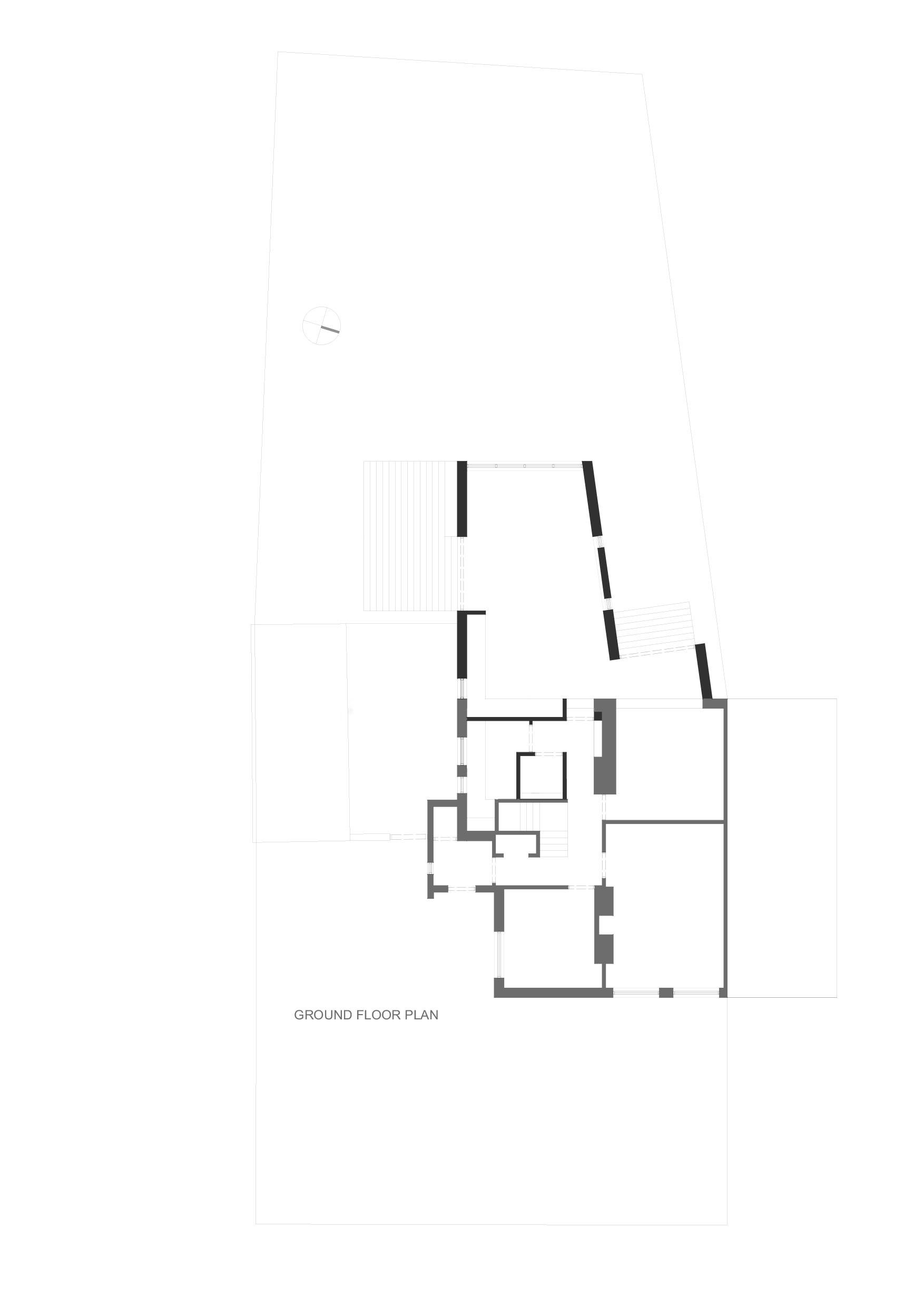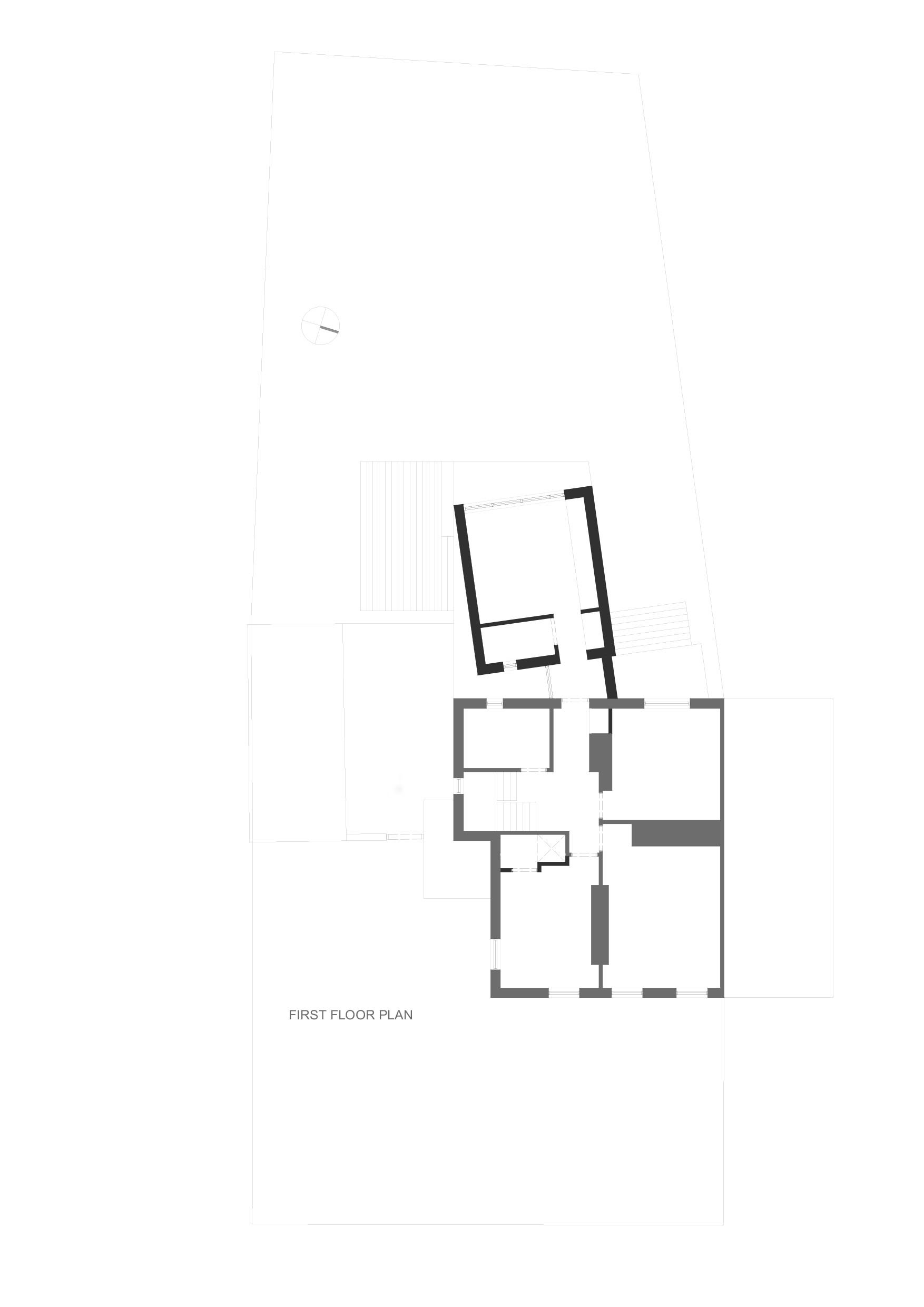Architecture
Twisted
The proposed development is for an extension to the existing dwelling at 32 Shannon Drive, Irish Estates Corbally, Limerick.
The clients are a professional couple who currently reside in the existing dwelling with their family of two children and require additional living accommodation to maximise the potential of the dwelling and its suitability for modern day family living.
The existing dwelling is a simple semi-detached flat roof dwelling, with separate living, dining and kitchen rooms on Ground Floor as well a study room. The First Floor has three bedrooms and a bathroom. As a semi-detached house the plan is slightly different to the norm and the stair location affords nice light penetrating deep into the centre of the plan and the circulation areas. There are also existing windows on the gable walls to the front of the house which give a nice three dimensional quality to these rooms.
Following our dimensional survey of the existing dwelling we discussed the required accommodation for the proposed extension at length with the clients. The additional spaces required were at Ground Floor level a living / kitchen / dining area, utility room, visitors toilet and a bedroom and en-suite at First Floor level.
Before starting the design we spent some time examining the photographs and drawings of the existing dwelling to help us understand the context for the extension. The size of the spaces and the mass scale of the building were of particular interest and gave us clues to the type of addition to make.
The new building was designed to be complimentary in scale to the existing dwelling both in massing and in the size of the spaces created. The first striking feature we observed in the property that informed the extension design was the differing geometry of the boundary wall with the adjoining property particularly when viewed from the existing dining room. We incorporate this geometry into the design and added a small extended area to this dining area, now to become the playroom in the house to resolve the issue of oblique overlooking due to the house geometry. We used this additional area to form connection between this room and the new extension and in particular the kitchen area. The main extension is then on two floors with a large room on Ground with kitchen, dining and seating area with a window to the garden and doors to a paved / deck area to the side. The kitchen area locks back into the existing house with a new utility and toilet housed in the existing space behind. The First floor assumes the new geometry and accommodates the additional bedroom and bathroom. This room is disconnected from the main house except through a corridor link back forming a distinction between new and old.
The new rooms aspire to be different from the existing rooms but respect their scale and size with similar ceiling heights and girths.
An important feature on the front of the existing dwelling is the horizontal banding below the first floor windows. We sought to repeat a horizontal element in the new piece but this time it serves to delineate Ground and First floor level.
We believe the new extension as designed will sit comfortably with the existing dwelling and that it will provide the additional accommodation through this modest extension a functional and pleasing family home.









