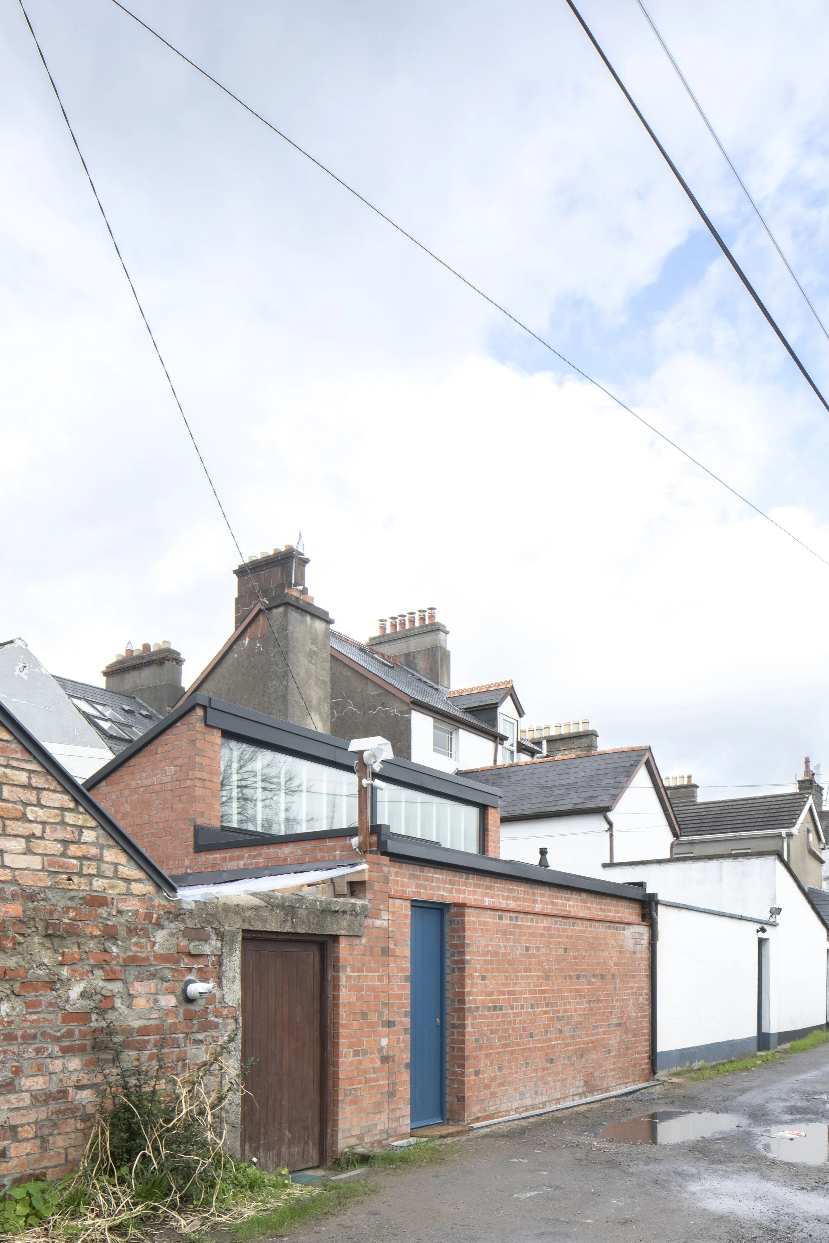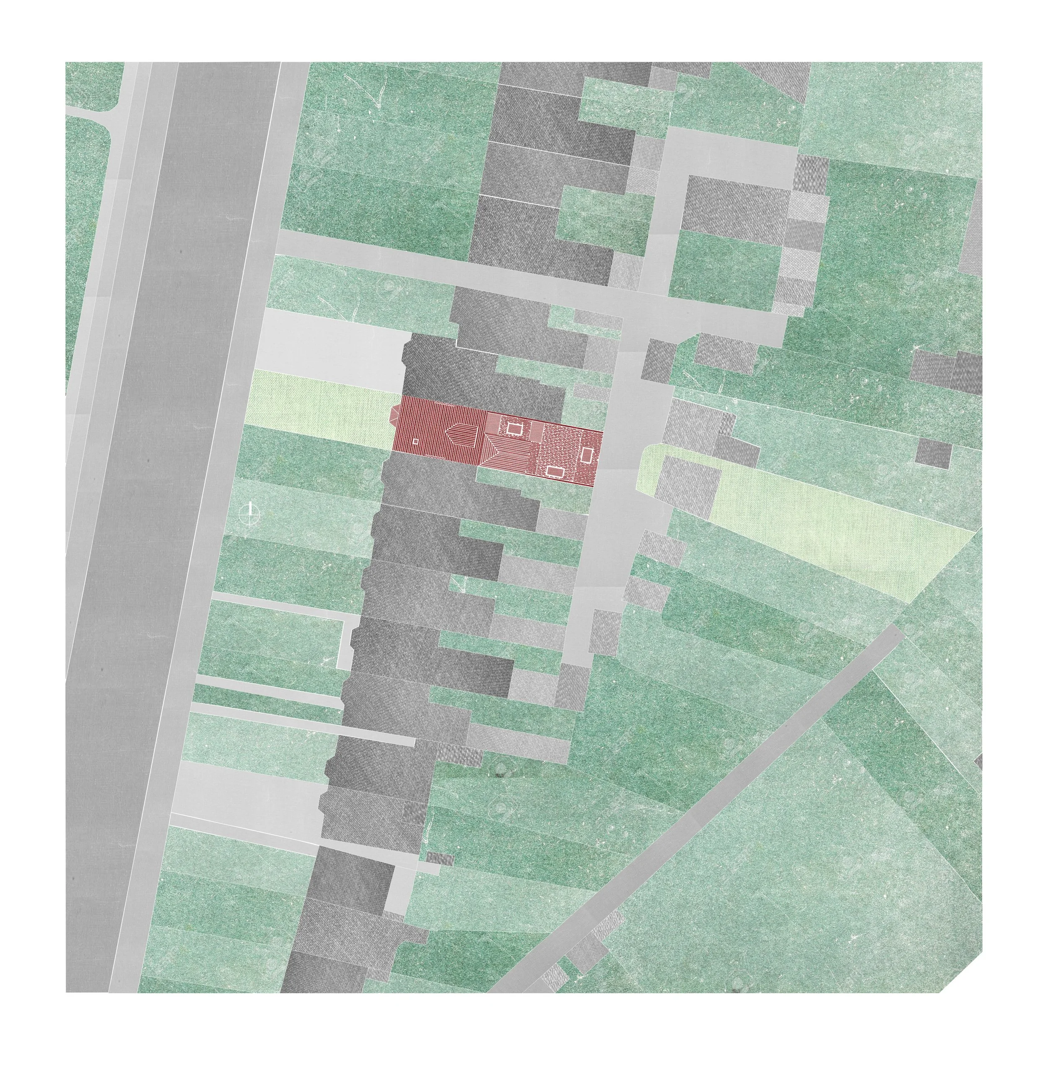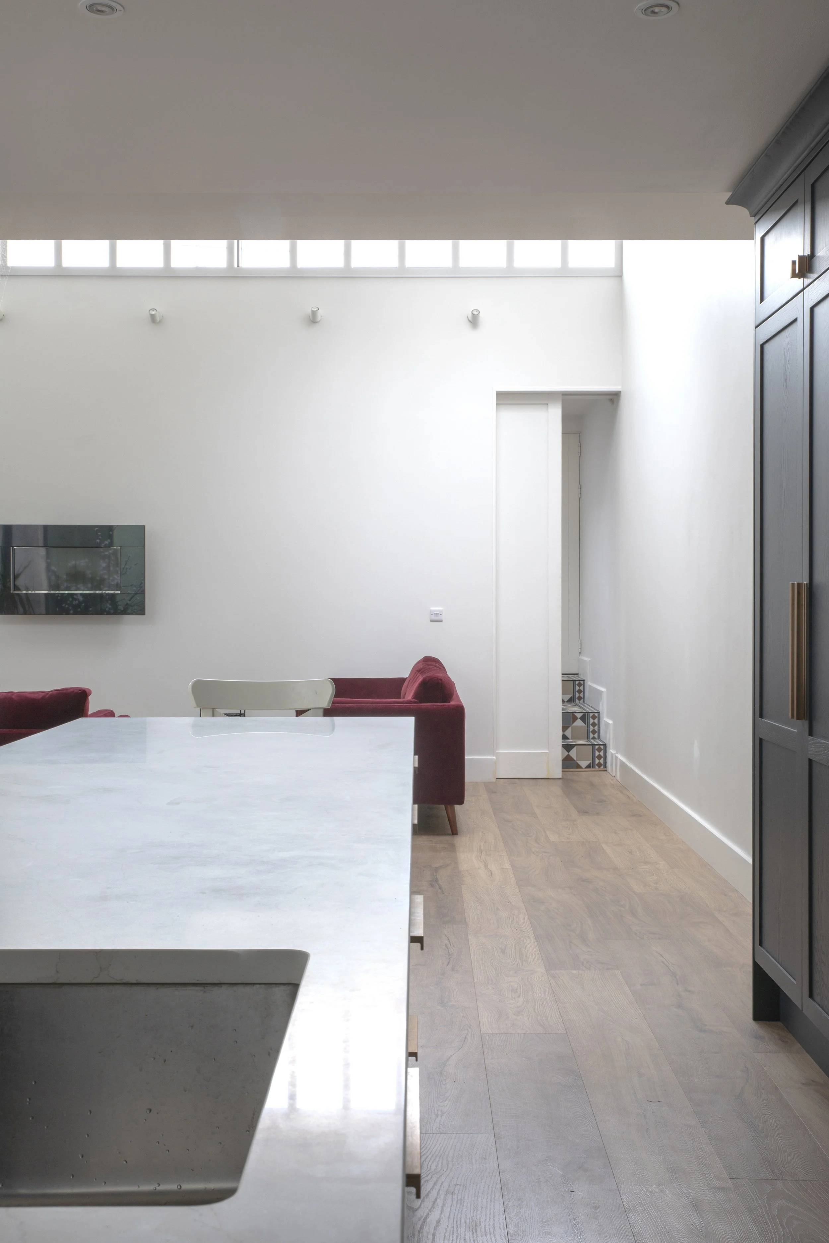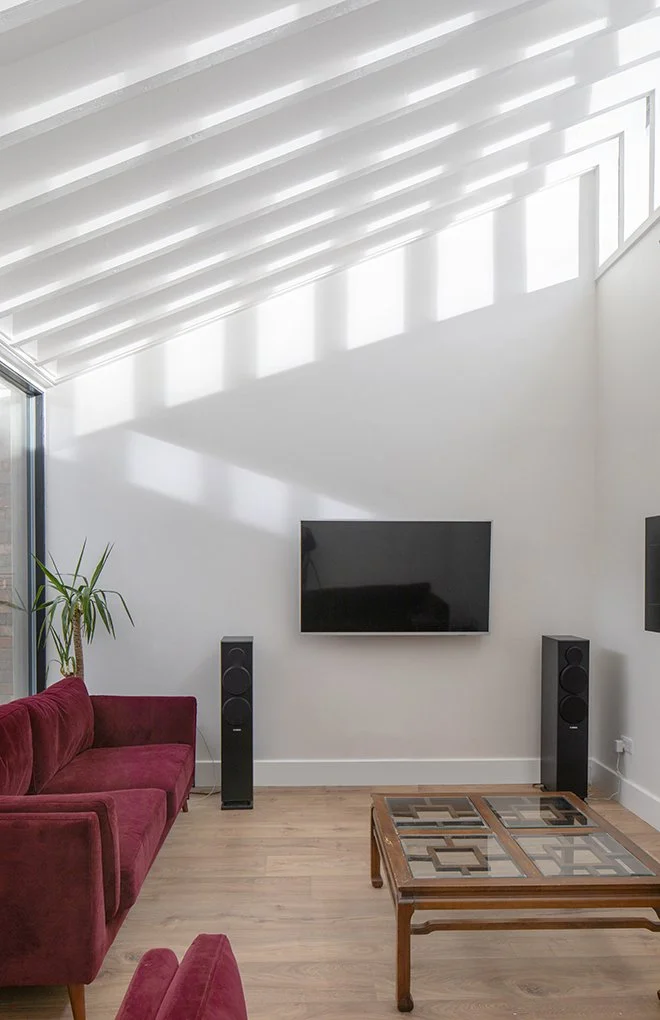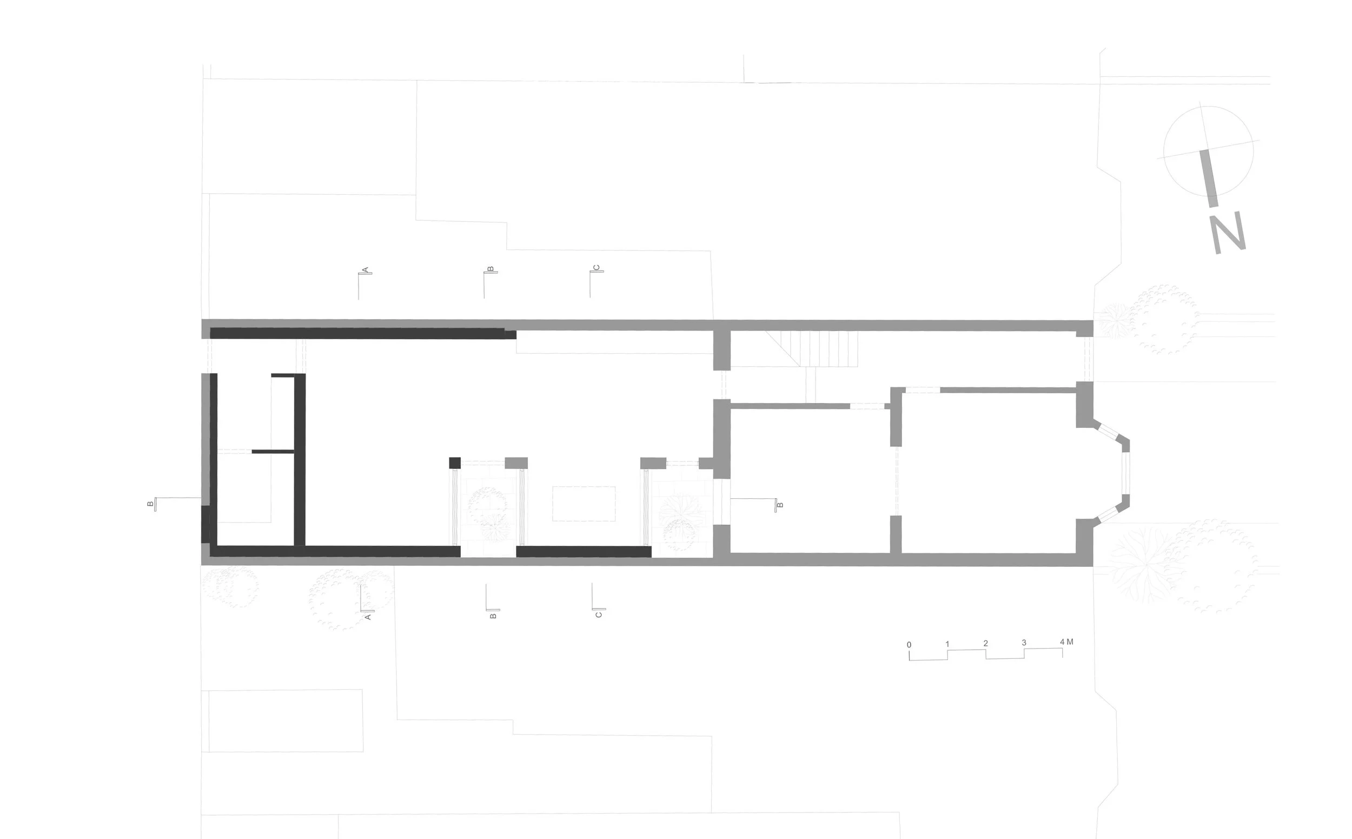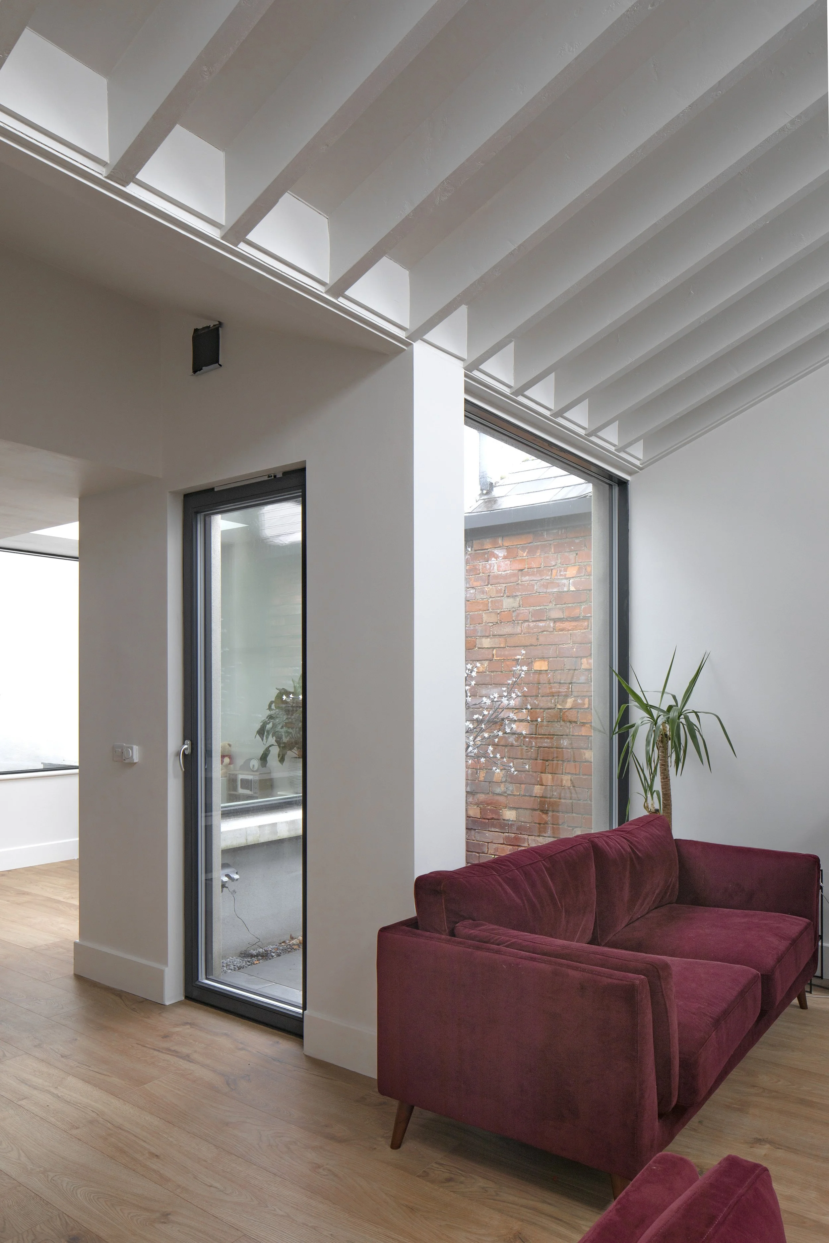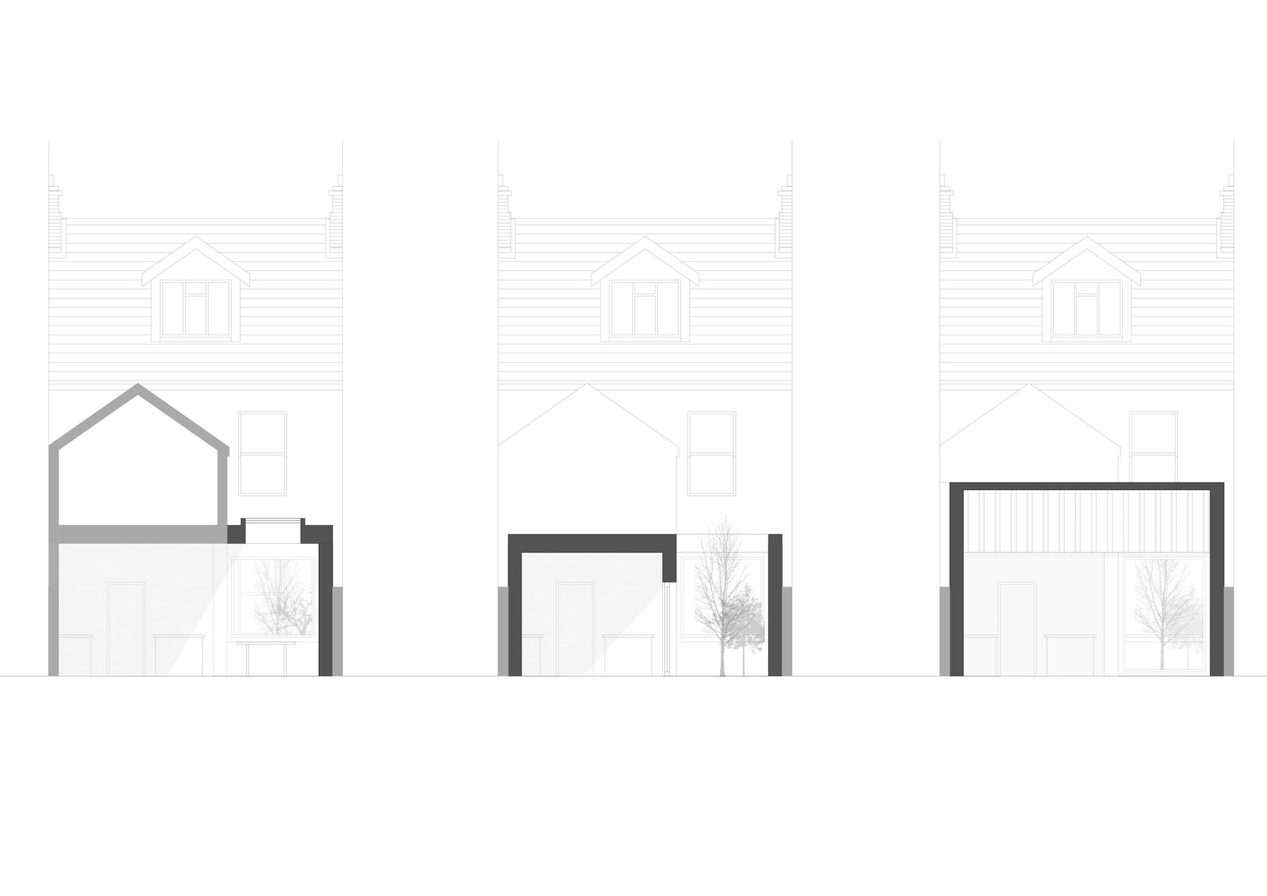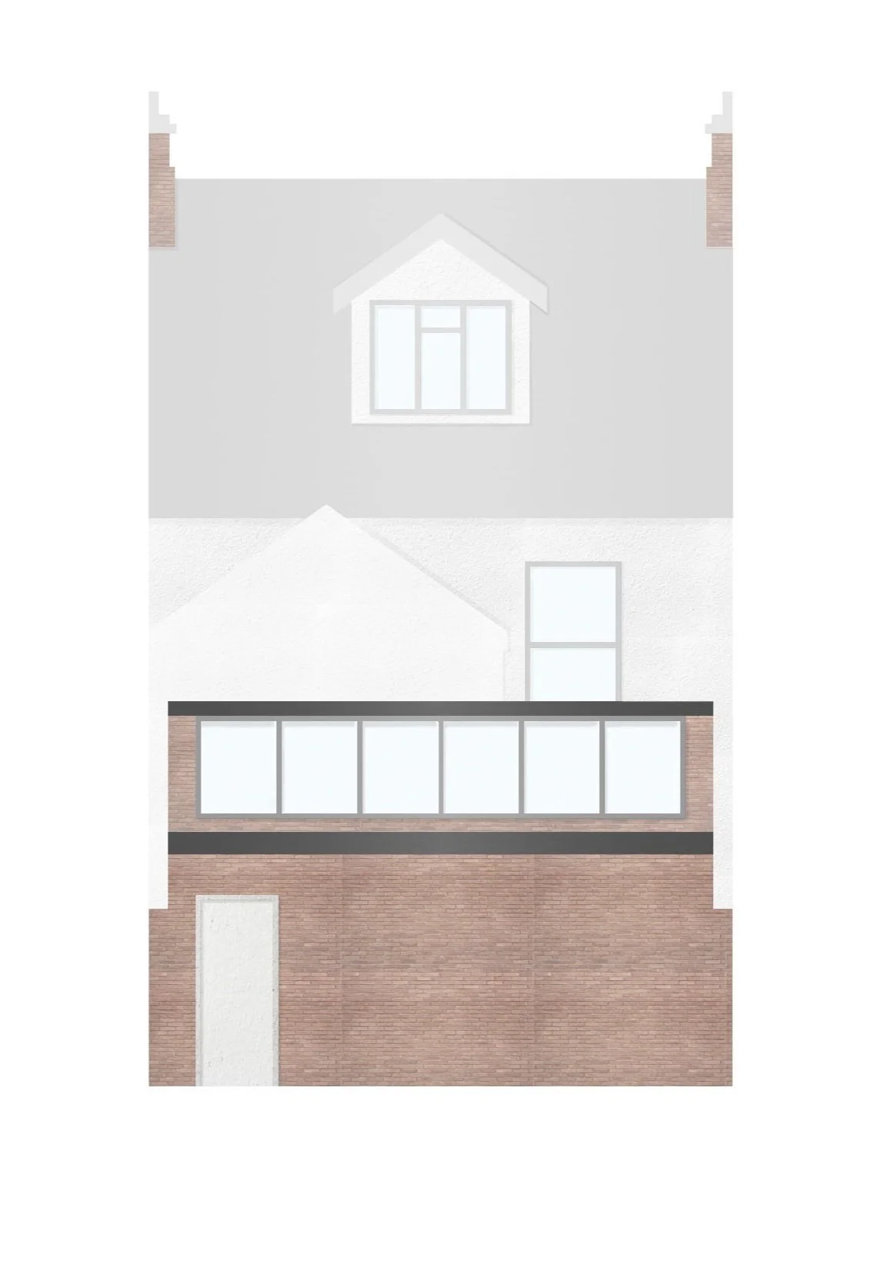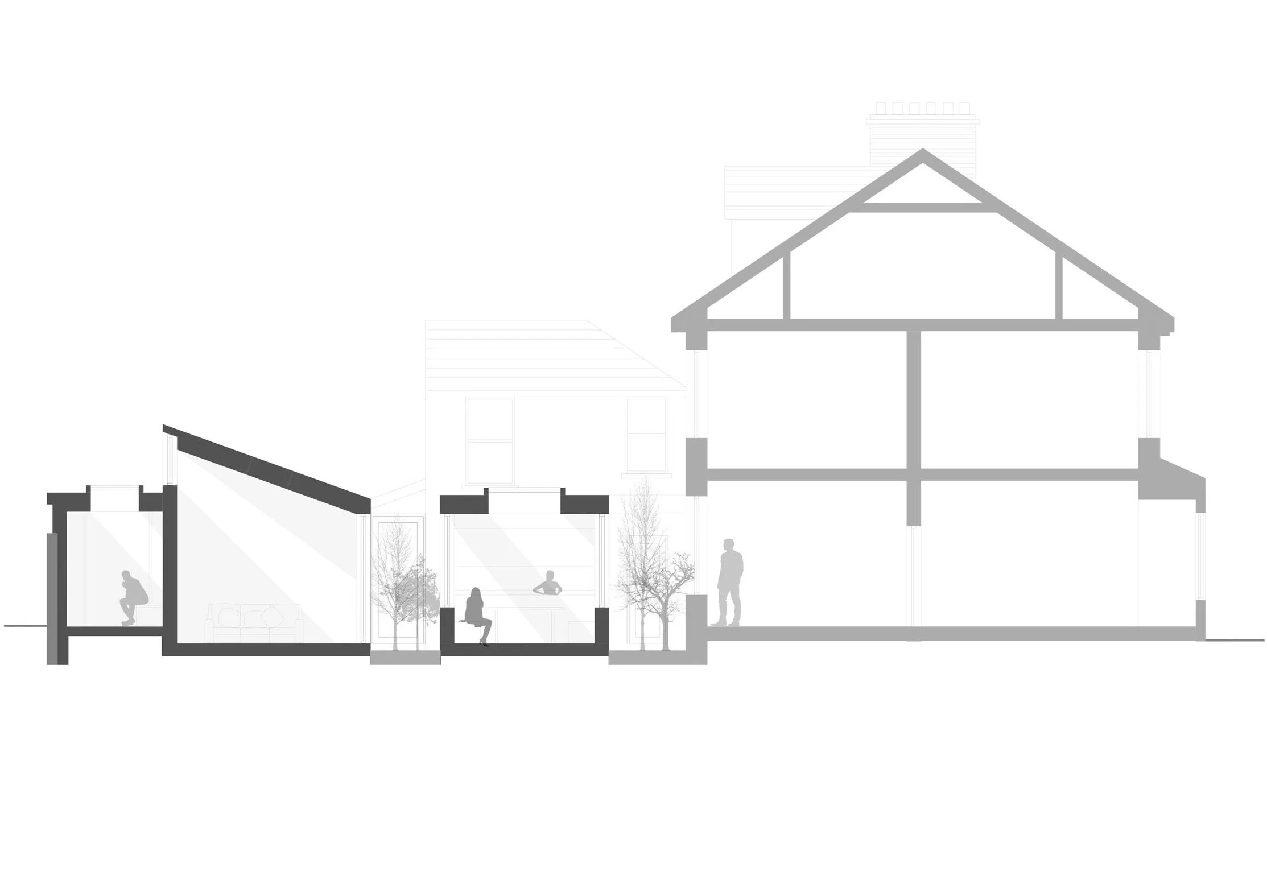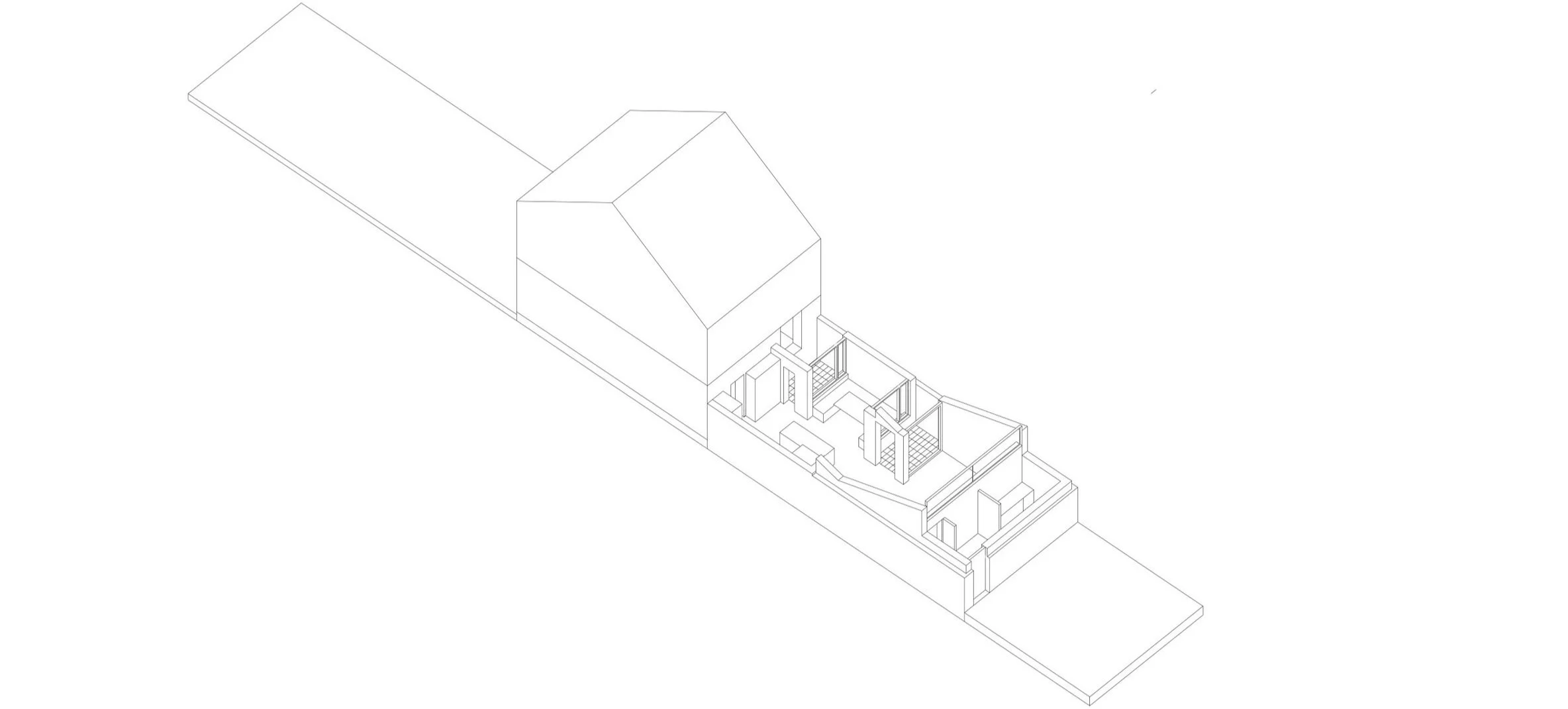Architecture
Kincora
The proposed development is for an extension to an existing dwelling in the city centre in Limerick. The clients are a young couple who currently reside in the existing dwelling and require additional living accommodation for their family needs.
The extended area on Ground level is in the form of one large room to provide additional living space with adequate kitchen and dining area and a seating area with a view to the rear garden. This room follows the site geometries at the rear of the house with the proposed building located along the site boundary to the east. The extension is set back approx 900mm to the West to allow access from the right of way on this boundary.
The awkward orientation of the garden which faces North is overcome by the introduction of high level clerestory windows and a small lightwell located against the East boundary wall.
An additional bedroom is located at First Floor accessed through a new external steel and timber stairs within the existing courtyard. This room is designed in such a way to avoid overlooking which could have been caused by the unusual geometry of the rear gardens of the terrace.
Due to the difficult access to the site the structure was made in steel & timber frame which was clad in fibre cement sheets to contrast with the materials of the existing house and thus respect the existing form.

